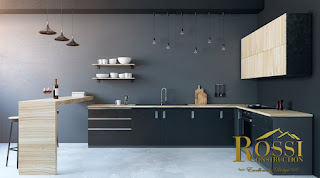Kitchen Layout Ideas to Fit Any Home Style | Home Remodeling tampa
The kitchen is the heart of any home and with good reason. It is where families and friends come to dine, celebrate, and more. With so many different ideas and trends, choosing which kitchen layout works for you can seem daunting. As kitchen design specialists, we’re here to help!
Here are some of the most tried and true kitchen layouts:
L-Shaped Kitchen: Designed to eliminate traffic, this kitchen design maximizes corner space by utilizing two adjoining walls that are perpendicular. The ample countertop space offers flexibility in the location of workspaces. This design works well when the kitchen adjoins another space like the dining or entertainment room.
Island Kitchen: Playing off the L-Shaped Kitchen is the island kitchen design. Rather than leaving an open floor area in the L-Shape, the addition of an island offers more workspaces. Consider adding a cooktop, sink, or appliances to your island as well as a space for barstools for seating for casual dining and entertaining.
U-Shaped Kitchen: This design is for those who truly enjoy cooking and need to maximize space. By utilizing three walls, there is ample counter space, cabinets, and room for appliances and cook tools. This design allows you to work efficiently in the kitchen without having to walk across the room.
Galley Kitchen: Ideal for smaller spaces, a galley kitchen design features two walls opposite from each other. Cabinets and appliances are coordinated to fit effectively in this narrower design option.
Remember, these are just a starting point. We can work with you to modify as you wish to create a true one-of-a-kind kitchen that works for your family!
Get More Info : Home Remodeling tampa
Websites : https://www.jrossiconstruction.com/




great Blog and good information Construction regarding
ReplyDelete