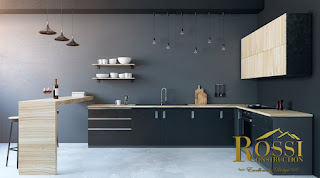Open Concept Remodel Best Practices
An open floor plan is a growing trend in home design and with good reason. Rather than have areas like your living room, kitchen, and dining room separated with doorways, an open concept allows for an interior flow between these spaces. Each room can still serve its purpose but by breaking down the walls, family and friends can gather together through out this one flowing space.
If you’re hoping to complete an open concept remodel in Tampa, we’re here to help! Follow our best practices to create the most of your space:
Define Each Area
Some of the difficulty with an open concept remodel is understanding how to keep the space open but also defined.The design of the interior is one way to do so. Try to come up with one standout feature foreach space.
For more guidance on updating your home in Tampa, give a call! Let’s talk about how we can open up your space to create a warm and welcoming environment. Contact us today to learn more: JRossi Construction




Comments
Post a Comment